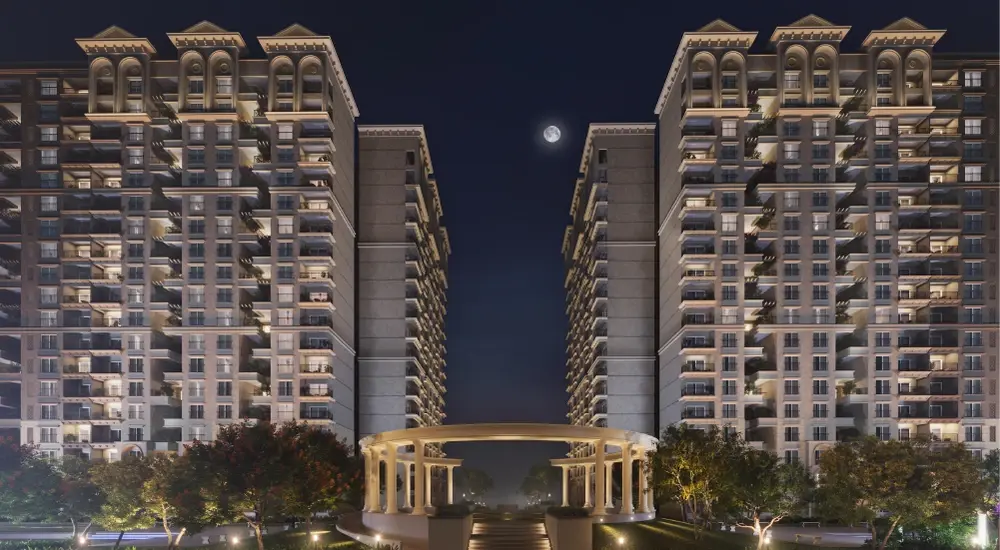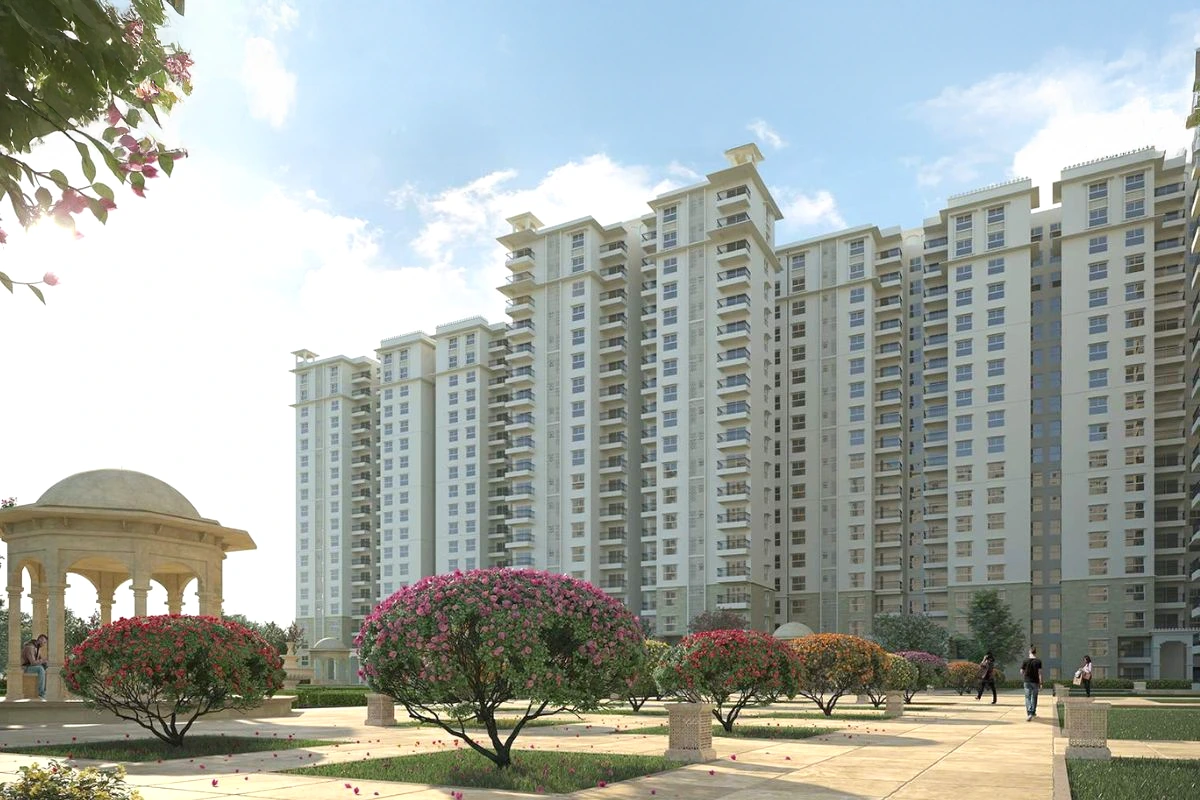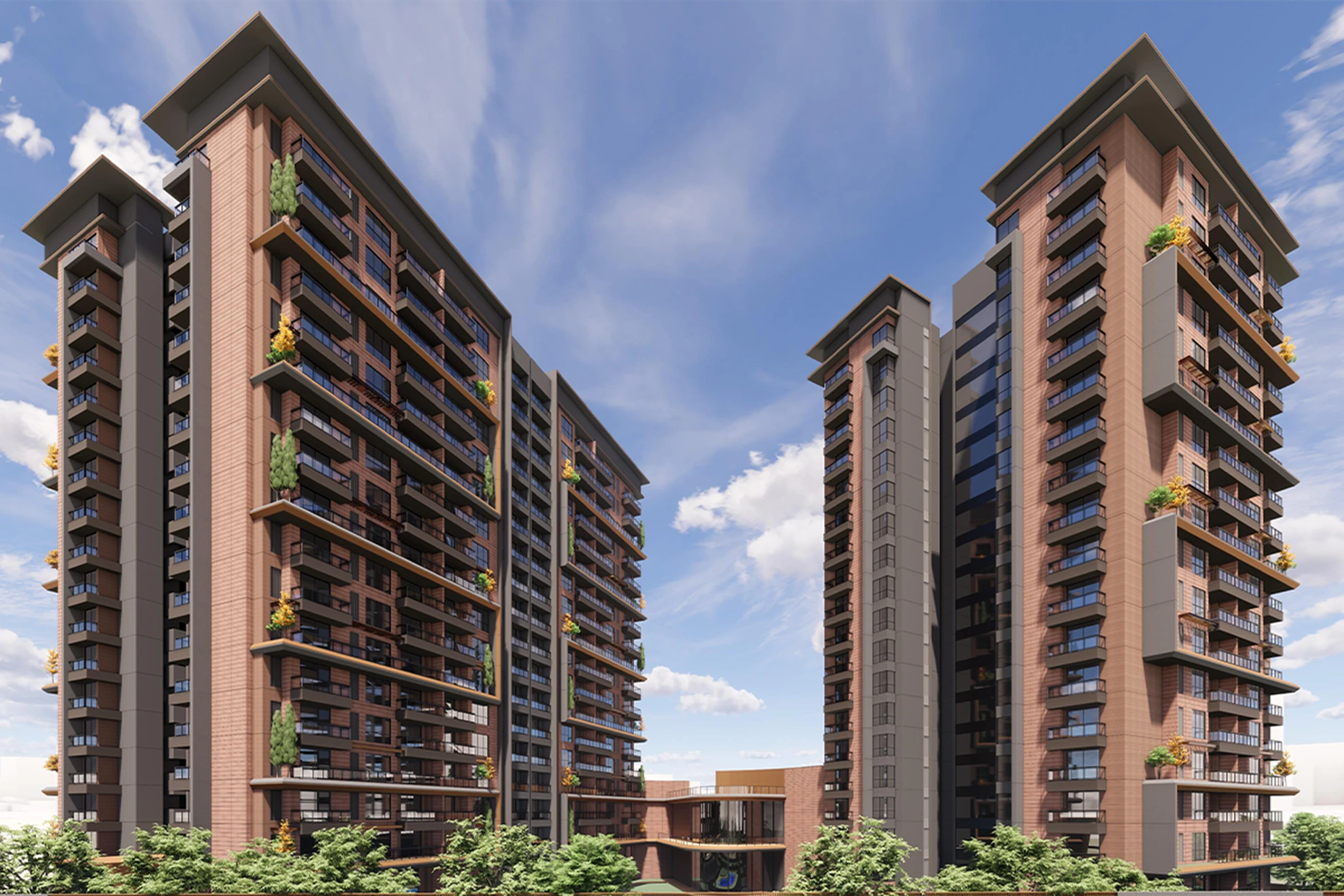Invest in a Prominent Residential Hub – Sobha Neopolis Bangalore
Invest in a Prominent Residential Hub Sobha Neopolis Bangalore Sobha Neopolis Bangalore is one of the best real estate development of Bangalore and the developer

Invest in a Prominent Residential Hub Sobha Neopolis Bangalore Sobha Neopolis Bangalore is one of the best real estate development of Bangalore and the developer
What is a review about the 3Bhk apartments in Panathur Road, Bangalore? The 3 BHK Apartment in Bangalore by Sobha Neopolis are the best choice

Hoskote: The Rise of Neo-Bangalore and Why it’s the Best Investment for 2025 Download Brochure Contents For years, Whitefield was the undisputed king of East

🏡 Sobha’s Grand New Launch in Hoskote: A 498-Acre Vision Redefining East Bangalore Living! Download Brochure Contents Introduction The wait is finally over! Sobha Limited,

Top Luxury Apartment Projects in Bangalore by Sobha Download Brochure Contents Introduction Bangalore, often called the Silicon Valley of India, is one of the

sobha royal pavilion resale Introduction Sobha Codename Scarlet Situated in the fast-developing heart of East Bangalore along the Sarjapur Road, Sobha Royal Pavilion is an

sobha sarjapur road Introduction Bangalore, India’s Silicon Valley, has witnessed a huge boom in its realty sector in the east as well as southeast corridors.

upcoming sobha projects in bangalore Introduction Bangalore, India’s Silicon Valley, has traditionally been a sought-after place for professionals, entrepreneurs, and families looking for both opportunity